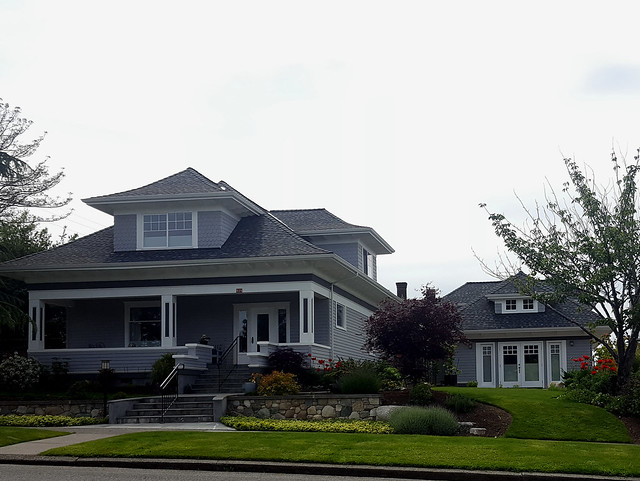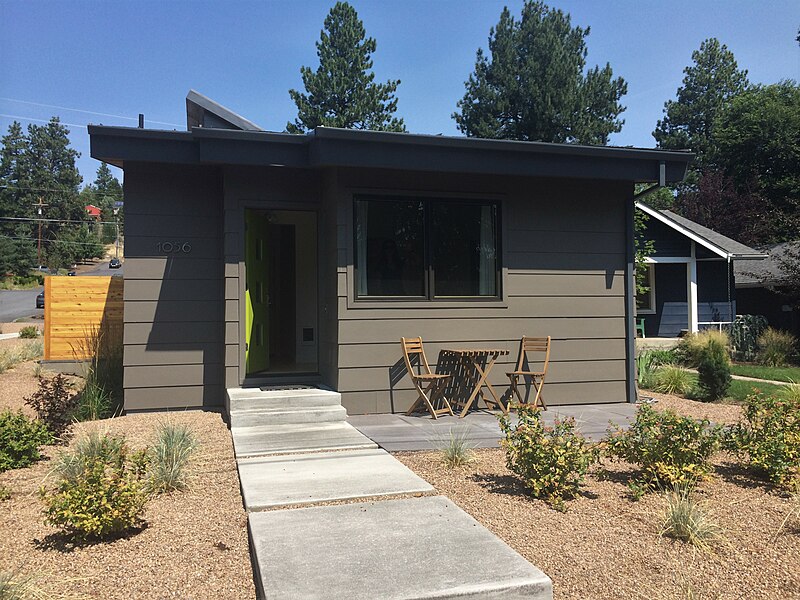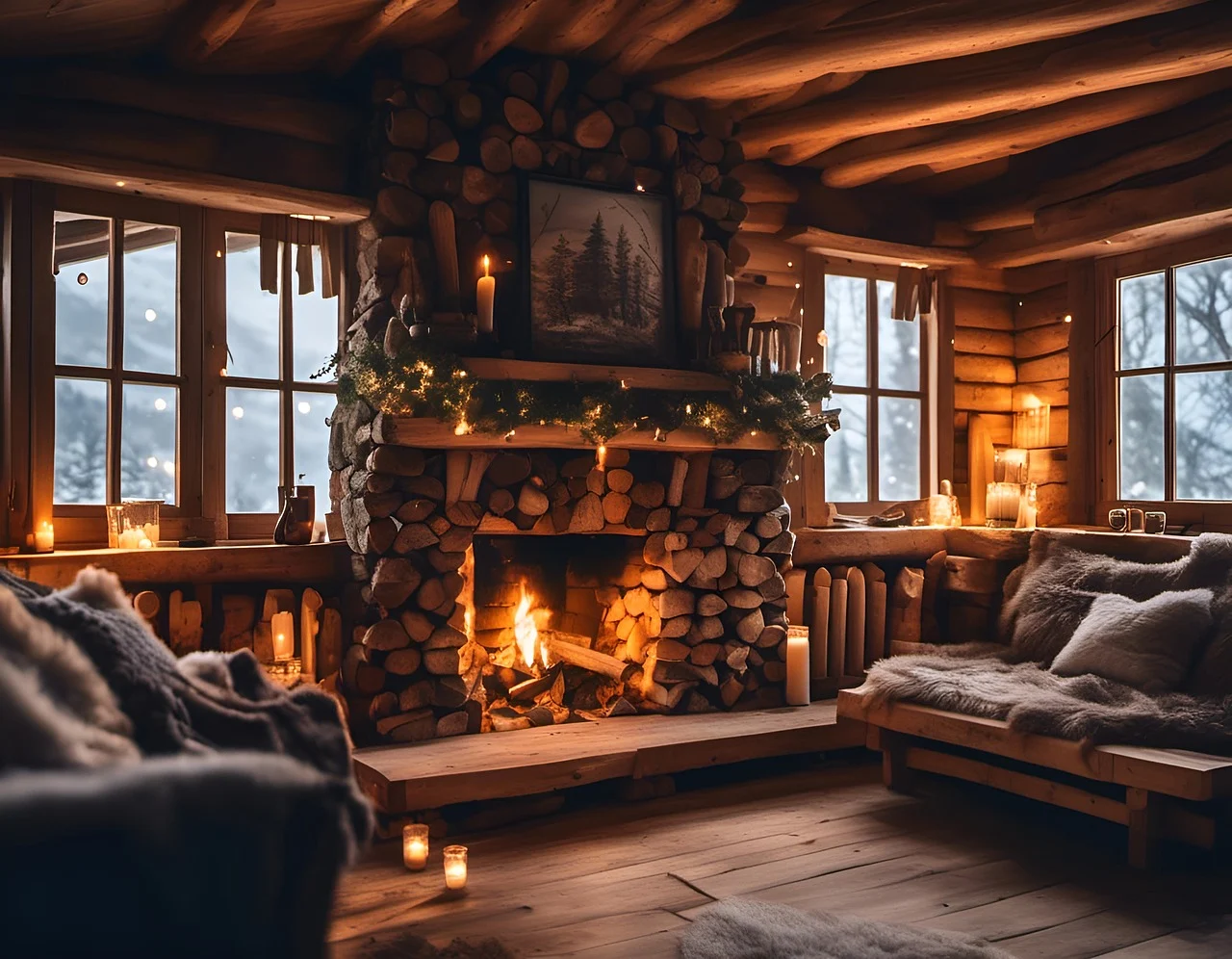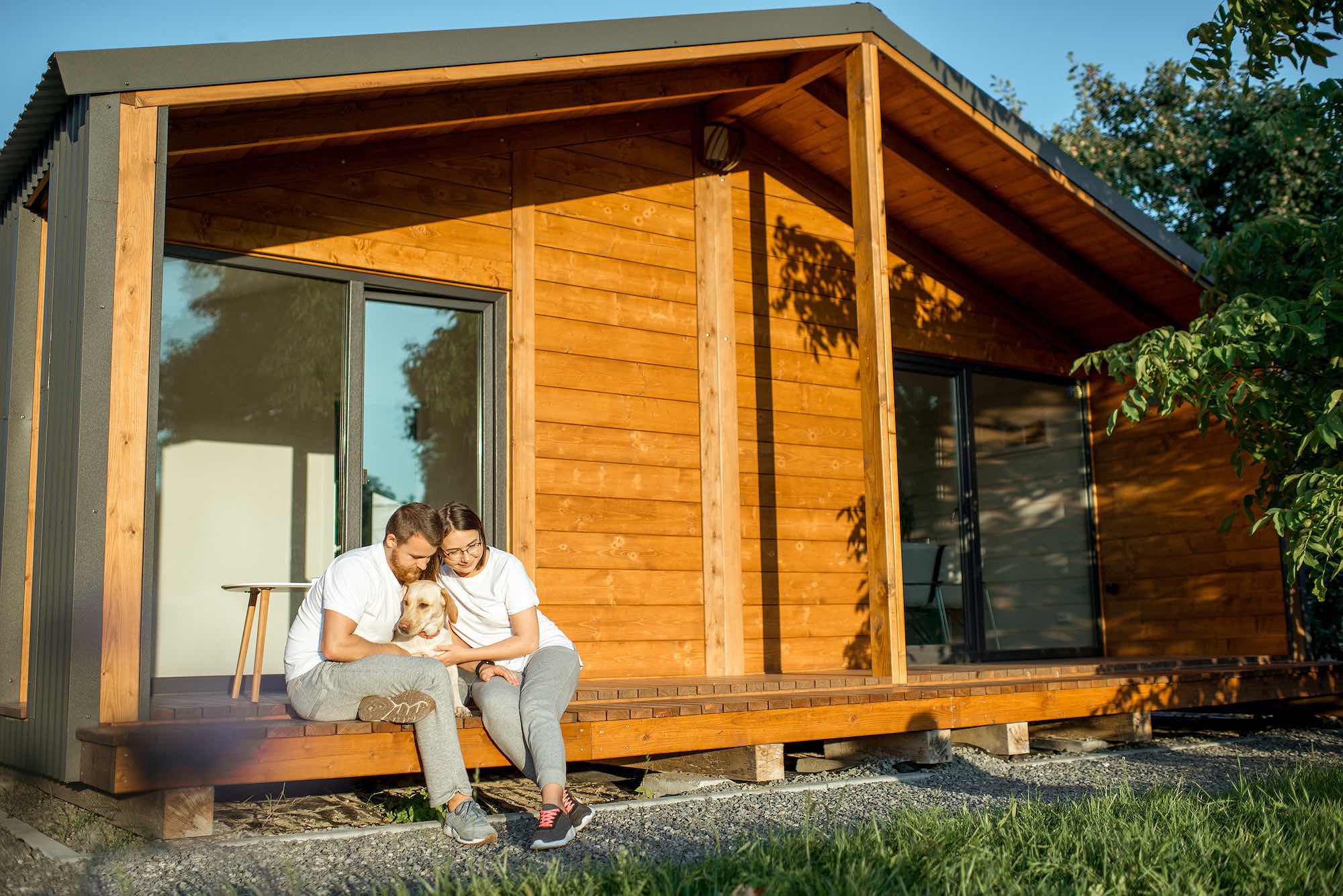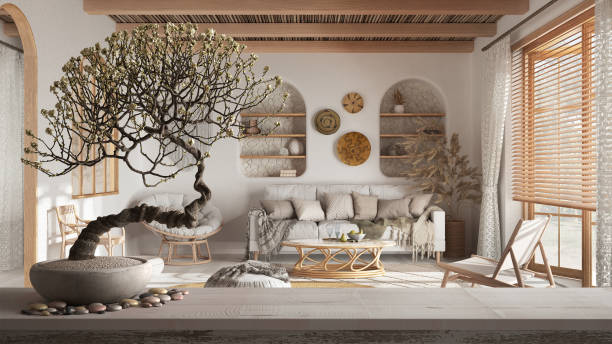In the past, backyard cottages were sometimes designed for seasonal guests or an elderly parent. They were often quaint dwellings with one or two bedrooms with a small deck and perhaps a garden. Cottages provided separate places for independent and occasional living near the main house.
Today, backyard cottages are referred to as accessory dwelling units (ADUs). In response to housing shortages, ADUs are increasingly integrated with local regulations and approved for habitation as separate, legal dwellings. The term ADU includes basement suites, and over-the-garage suites. A structure added to the side or back of an existing home is also known as a maisonnette, or small house.
To obtain an occupancy license, a property owner must ensure that their accessory dwelling is up to code. Ceiling heights, emergency exits, and fire precautions must conform to provincial regulations. When compliant, a legal and approved ADU can be rented for additional income and will add to the property’s value.
As urban housing costs have risen, ADUs have become a popular option to make money because rents are typically higher than a condo of similar size. Tenants consider backyard cottages to be a premium abode because they usually have a small, private yard and no shared walls. A maisonnette is just like a full size home but right-sized for a couple.
An ADU can provide flexibility to a large family of several generations. University-age kids can burn the midnight oil and retired parents on budget enjoy familial environments. A retired homeowner may choose to live in a backyard cottage and rent out the main house to supplement a pension. An ADU has adaptability for homeowners who may want more space, income, and security.
Designs for different budgets
Cottages come in all shapes and sizes so finding one for your backyard is easy. There are three basic options for a new structure: custom, kit, and prefab. A custom builder will create a backyard dwelling based on a blueprint. This is a good option if the yard is an irregularly shaped lot or special design is desired. A custom-built ADU is the most expensive option but it ensures that the cottage will fit the space and neighbourhood neatly.
Kits cost less than a custom-built home and come in a range of floor plans and styles, so if you’re happy choosing from a catalog, this is a great option. Sections of the building arrive pre-made and are assembled on site by qualified carpenters. Some are styled as coach houses with a garage below the living space. If you’re giving up parking space for an ADU, a coach house will fit into the neighbourhood. Generally, all kits and prefab dwellings can be placed on garage walls to make a coach house. Costs increase with the height of the construction and the need for custom features such as stairs and decks.
Some companies, such as Boxabl, design and sell pop-up dwellings. They are complete homes designed to ship with the footprint of a 40-foot container. When the weather-wrapped ‘box’ arrives at the job site, the ADU is lowered onto a foundation. From there, it literally unfolds in less than an hour to become a complete home with appliances and cabinetry. After hooking up plumbing and electrical to the mains, occupants can move in immediately. The cost for this type of dwelling is dramatically lower than prefab or custom built because it’s basically a copy-paste dwelling.
Are you looking for a home with an ADU? Contact us today for more information.

